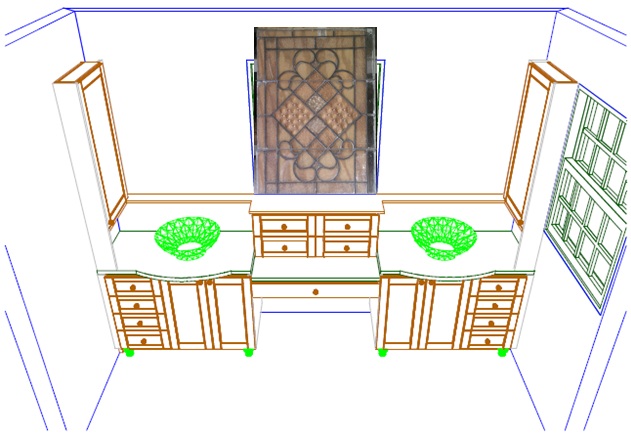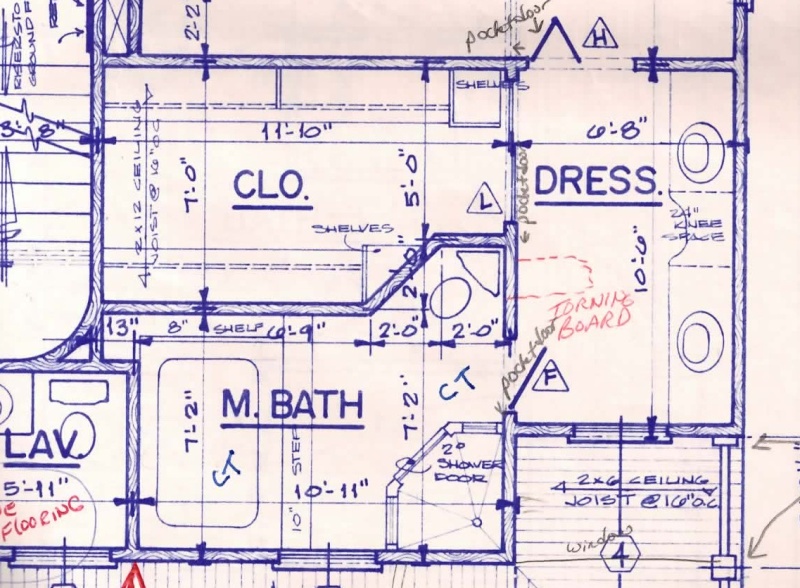
The page below shows the plans and some initial demoing.
This page (click here) shows more plans, materials and the start of the construction.
Below is the design of the existing master bathroom. I'm going to remove the tub and shower, remove some walls, build some others, build a new shower, retile and more.

Here is the final concept. The door to the closet on the right is closed and moved to the bedroom wall with a pocket door. The fan shown isn't being added.
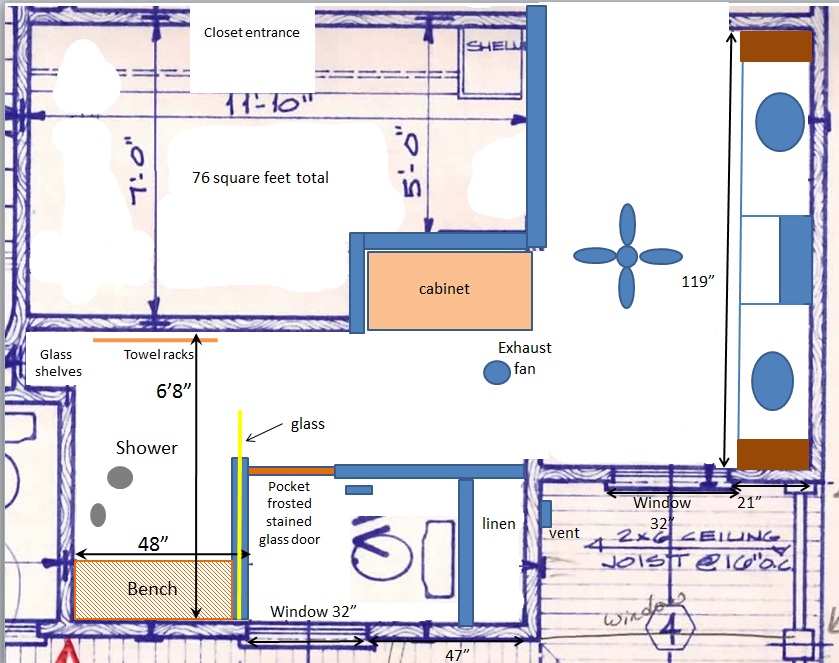
Here is a concept for taking down the wall to the screened porch and closing in the porch.
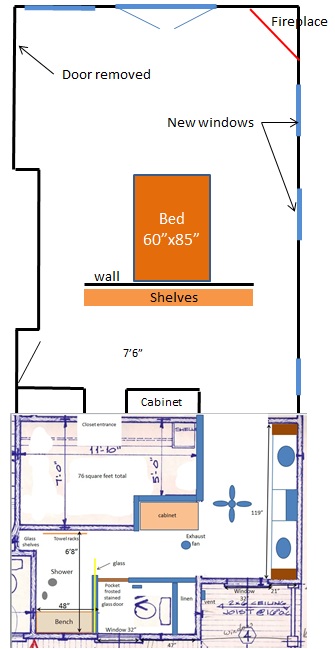
Below was originally a narrow double hung window from an old Victorian in Philadelphia. I've removed the glass from the frame and I'm going to make the closet door with it.
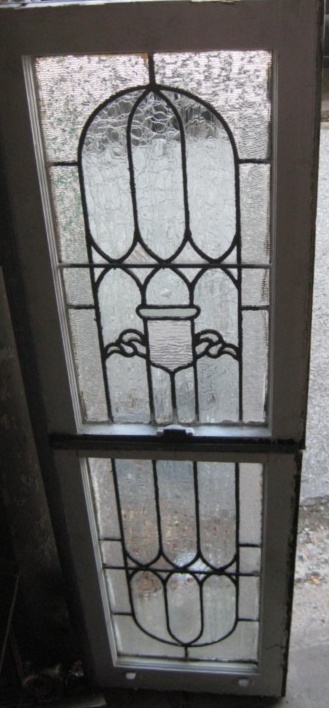
With the expert help from Gary, we jointed the two pieces into one. I'll then build it into the door.

I got frustrated waiting to get started on the screened porch off the living room so decided to tear out the master bath tub. I put the tub on Craigslist for free.
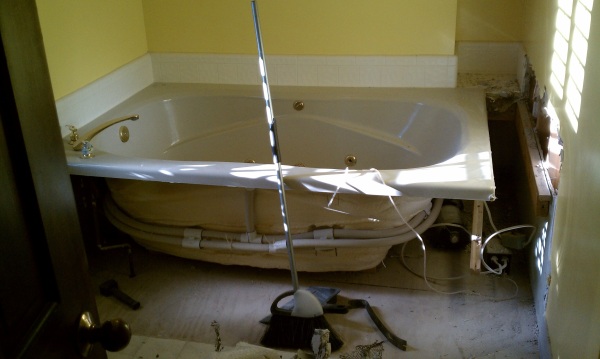
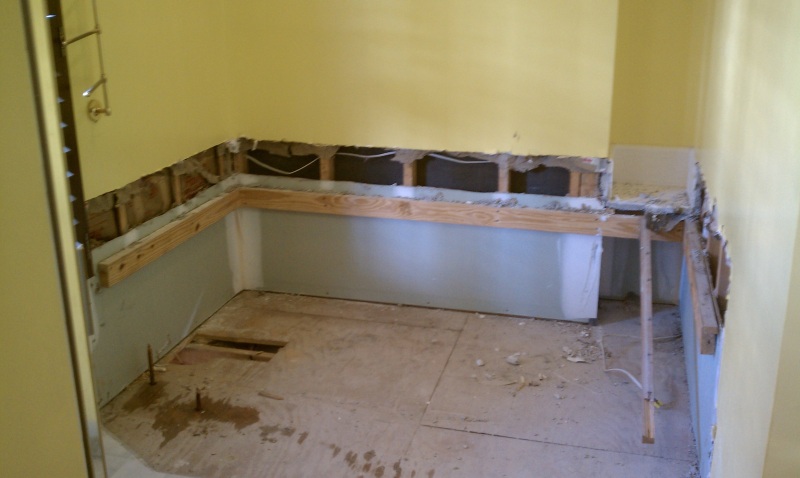

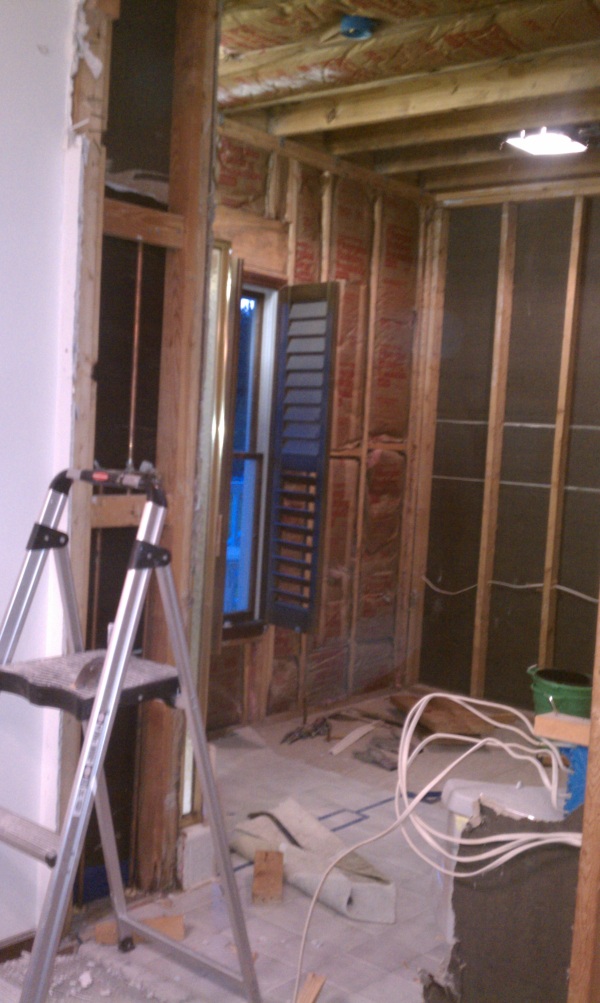
I had to take down the ceiling in the basement to expose the plumbing.
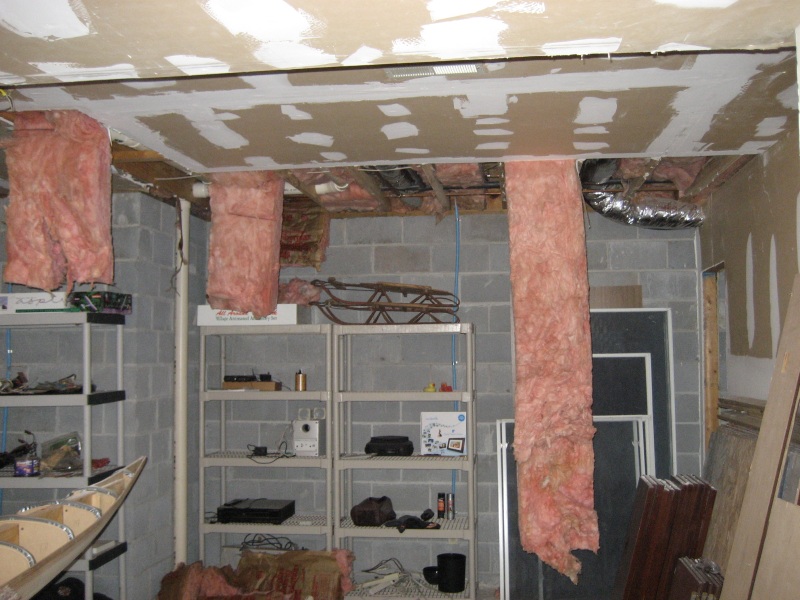
Below is what I'm calling the Bubble glass in the plans above.
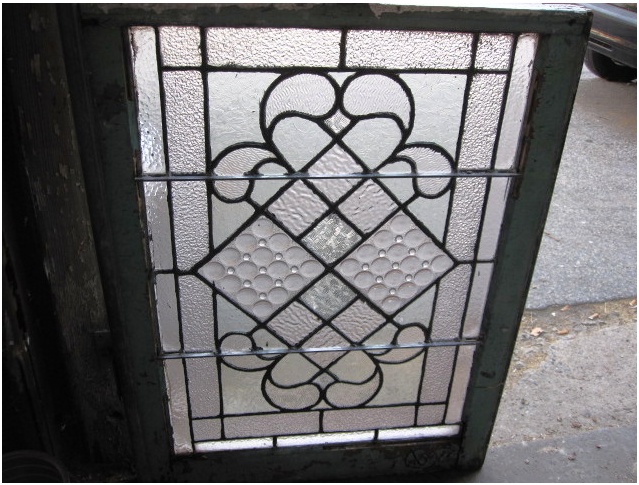
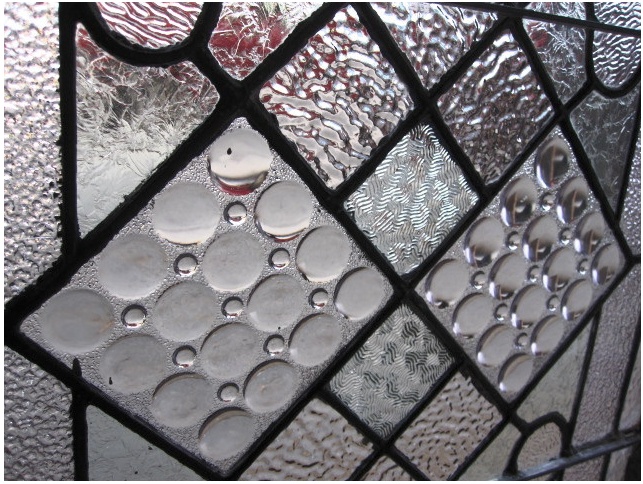
Here is the concept for the vanities. I'm going to cut a hole in the wall and install a fixed piece of double pane glass. Gary will again help me make the bubble glass a little larger to the same size as the double pane window and I'll install it in front of the fixed glass.
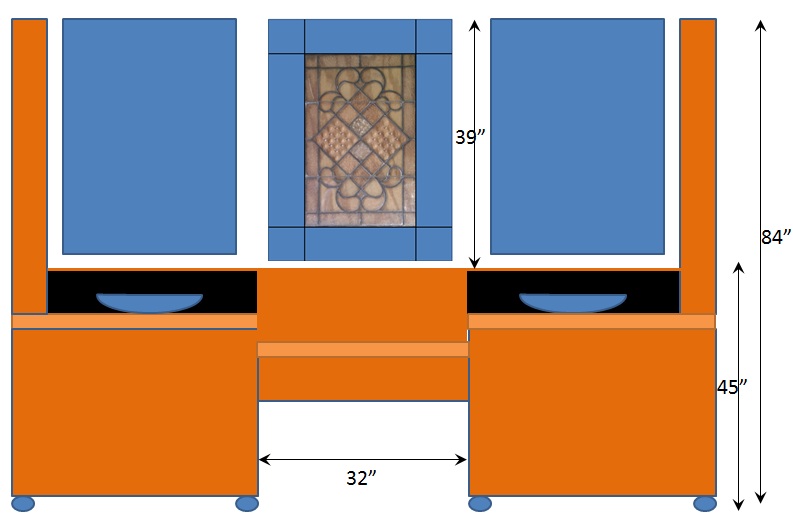
Below is a CAD drawing of the cabinets from the company who is making them, WM Pritchard.
