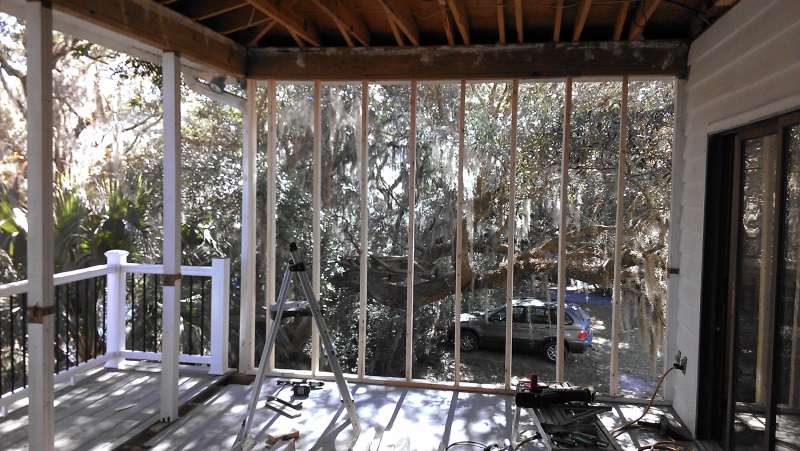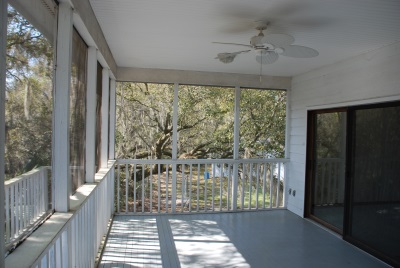
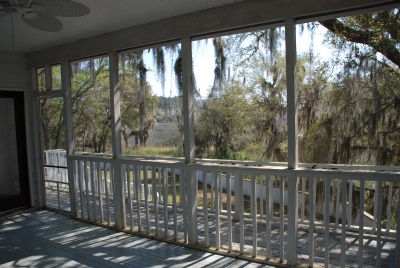
10/27/2013 Below are three pictures of the Master Bedroom before the renovations. The first two are of the screen room which is off the bedroom.


Below shows the slider to the screen room. This wall is coming down.
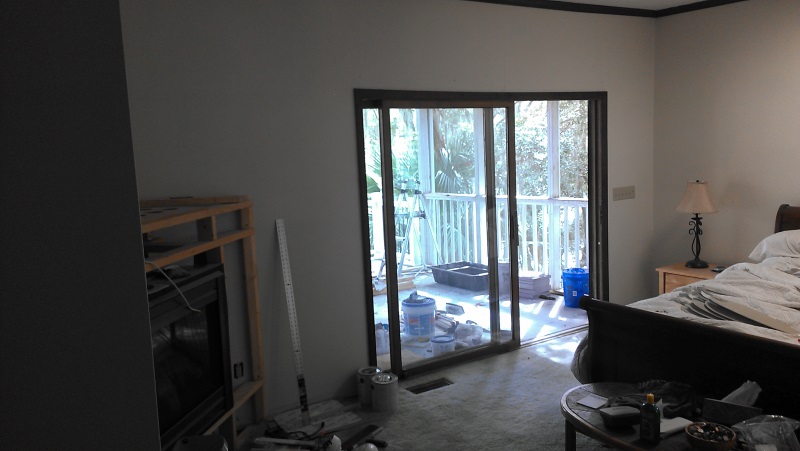
Below are the plans for the bedroom. The wall to the screen room will come down. A French slider just like the one in the living room will go at the end wall. The French slider in the living room is 82 inches high. This one will be 96 inches high. At 82 inches you loose great views of the sky and Live Oaks. New windows will go on the right wall, not sure if I'll put in one or two. Two new ones are shown. A half wall will split the room into a sort of dressing area and the bedroom.
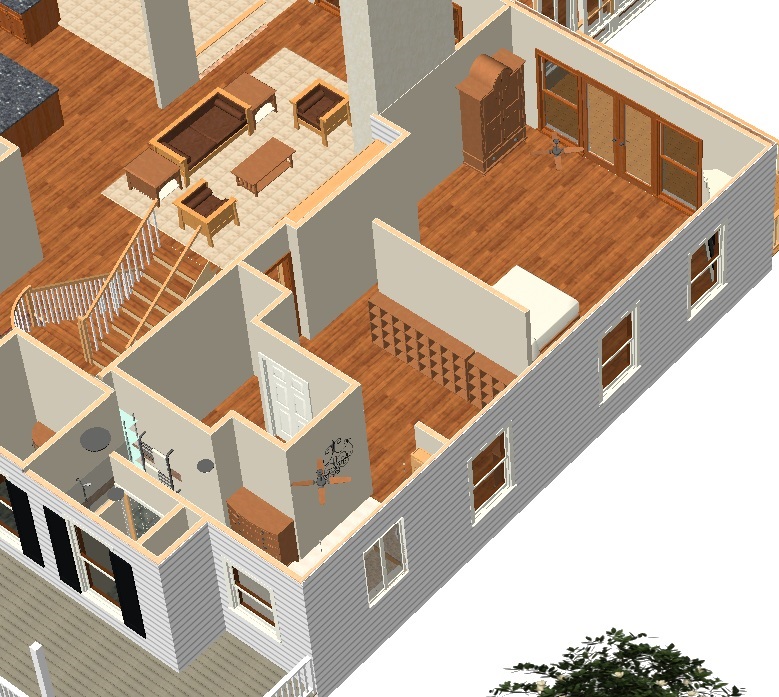
Below shows a top view of the bedroom. The fireplace I started will move to the back right corner.
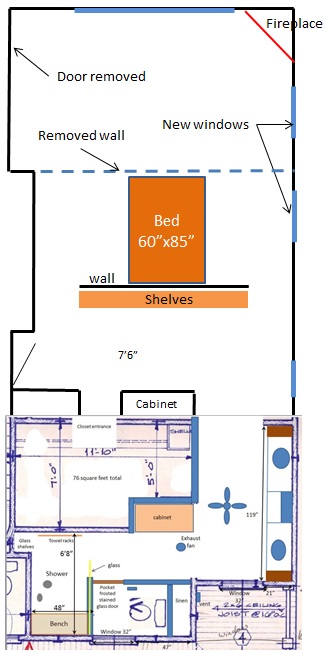
10/27/2013 The start of the destruction
Below is the screen room with the screen and railings down facing the back. Only the posts holding up the roof are left.
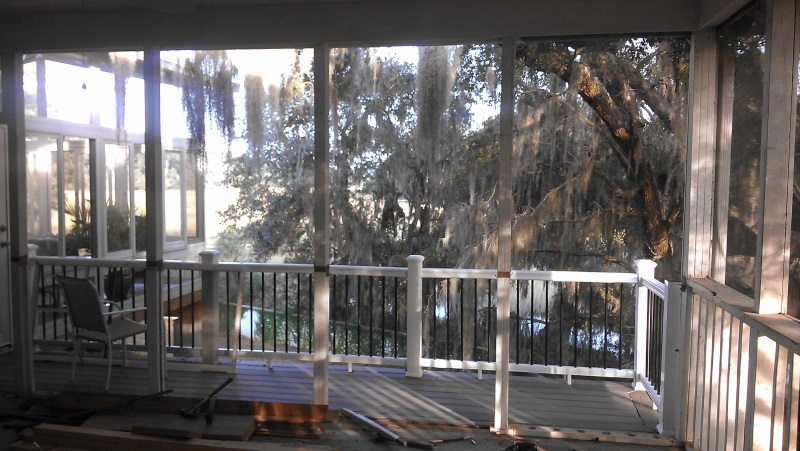
10/28/2013 Down came the ceiling. The floor has a slight pitch to it, as required for an enclosed open area, to drain water. So I have to jack up the deck end of the floor joists about two inches, but NOT jack up the roof. That will be fun. I just called and got prices for the 8 foot high French slider and new windows, AAAAAAAAAAHHHH.
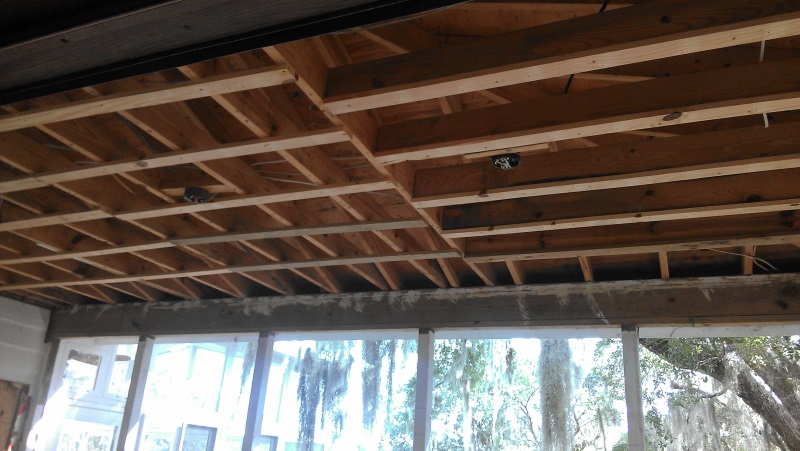
11/7/2013 Well here is my jacking system. The boards coming through the floor in the upper right are supporting the roof. The Tee shaped wood is sitting on my car jack. That lifts up the floor joists.
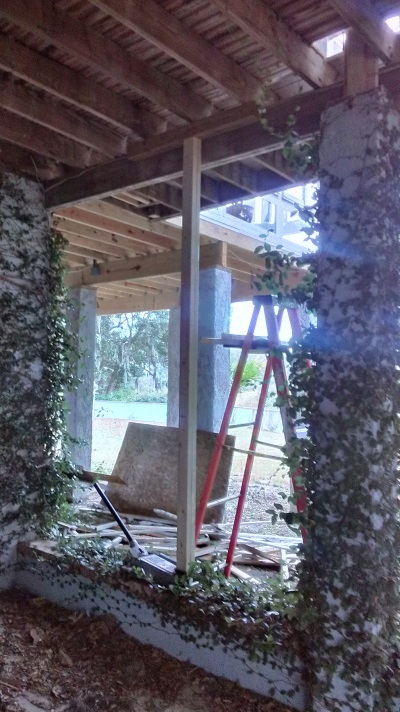
When I get a gap of an inch and a half I slide in a 2x4 then lower it.
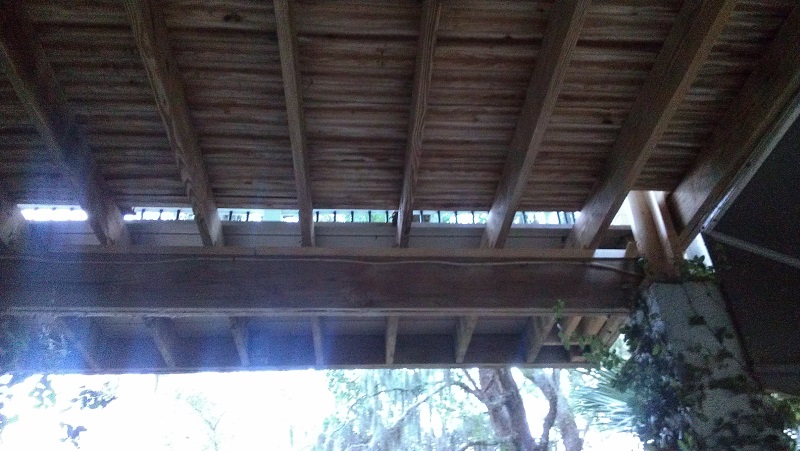
11/8/2013 I finished jacking up the floor and studding one wall.
