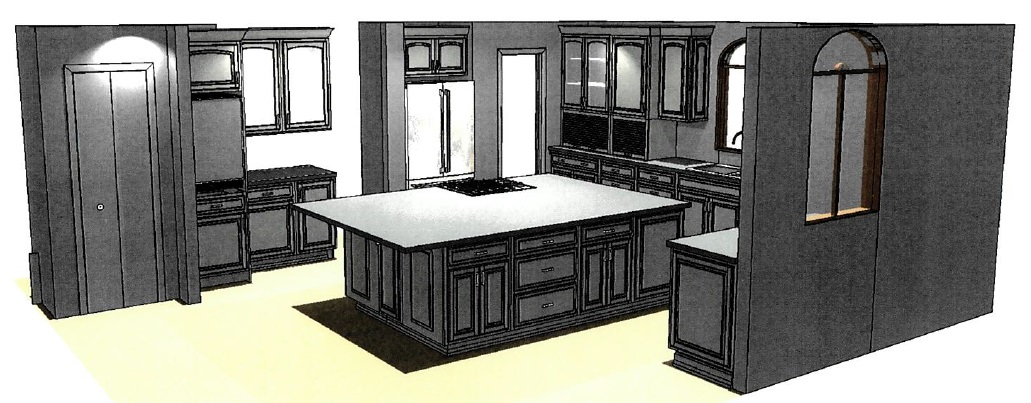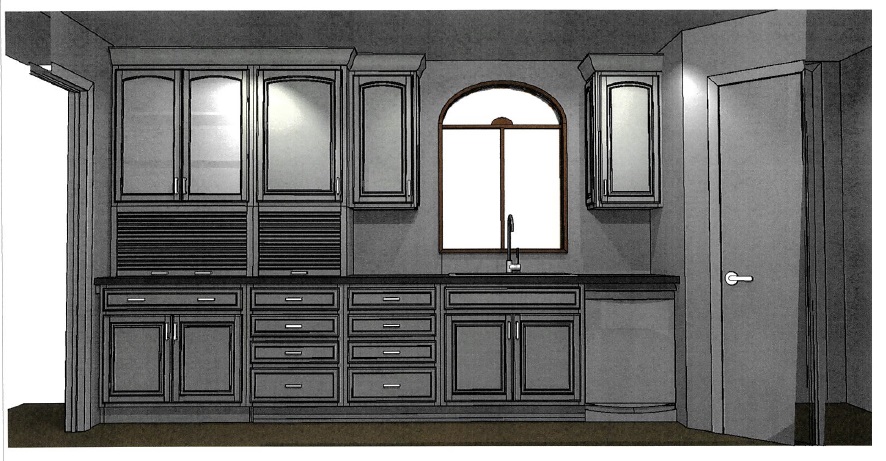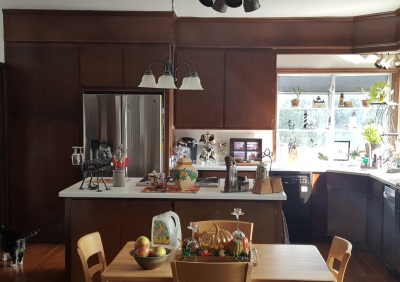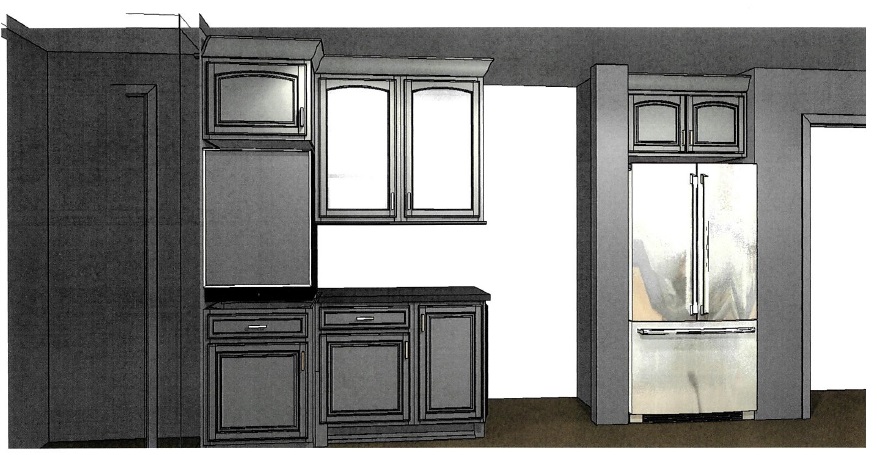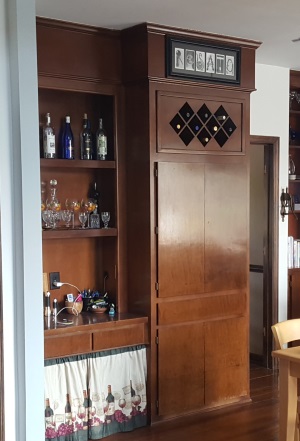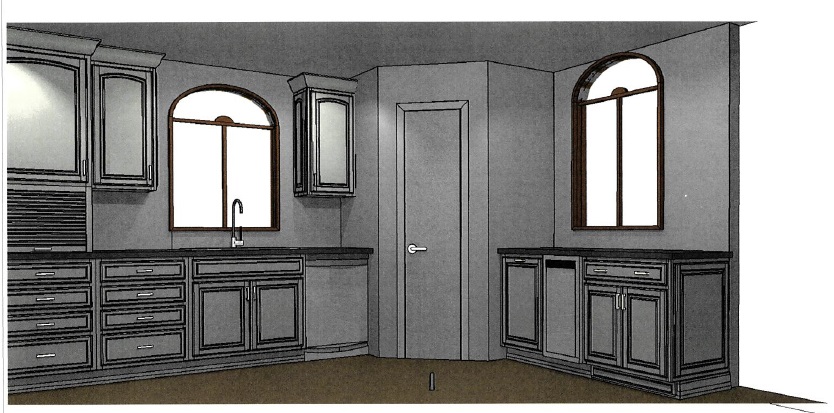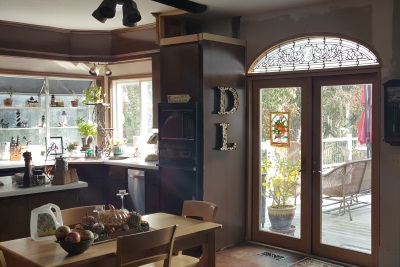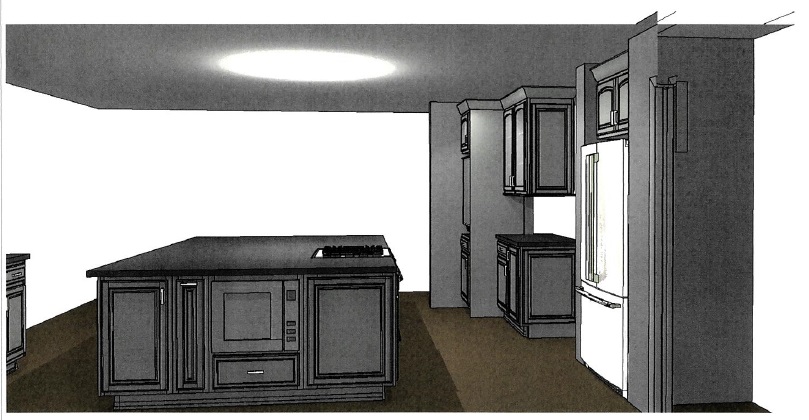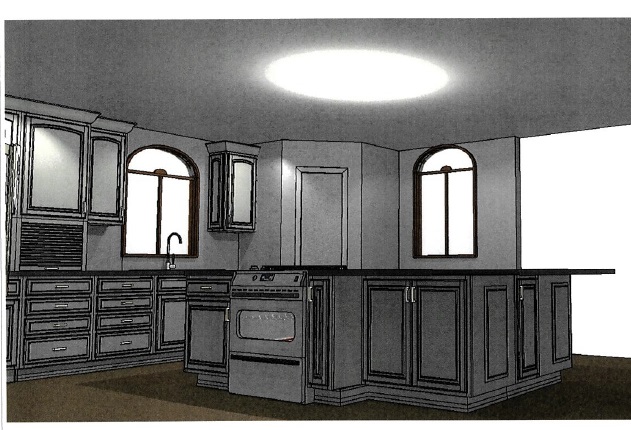The plans and renderings
Here are the latest plans. There have already been some changes in the island and laundry room.
Here is a rendering of the kitchen.
Here is a rendering of the kitchen facing the side of the house, same as the picture above. You can see the new window behind the sink. The new pantry on the right corner. The tambourd doors hide the Keurig coffee maker and the toaster oven.
Here is a picture of the kitchen facing the side of the house. The sink is at the far right corner.
To the right is a picture of the wall between the kitchen and dining room. This is coming out and a beverage center is replacing it. There is a counter at the bottom with the margarita maker behind the right door on a lift. The cabinets above have glass doors on the kitchen and dining room sides. There is a wine/beer/beverage refridgerator at counter top level. You can see the new location of the main fridge on the right, to the left of the entrance to the laundry room.
The photo to the right is the side of the kitchen facing the marsh. Below is a rendering of the same. You can see the new window. Both windows in this rendering are 3 feet wide with a semicircle window above.
Below is a rendering as you would be standing in front of the new sink looking back towards the living room. You can see the drawer microwave in the center of the island. The door on the left side of the island hides the mixer which is on a lift.
Just another view showing the stove in the island. The island countertop overhangs for seating of 4 people, 2 facing the marsh and two on the right end.
Here is a view looking from the deck facing the marsh. The island is in the forefront. Three cabinets are for bird and roccoon food and pools stuff.


