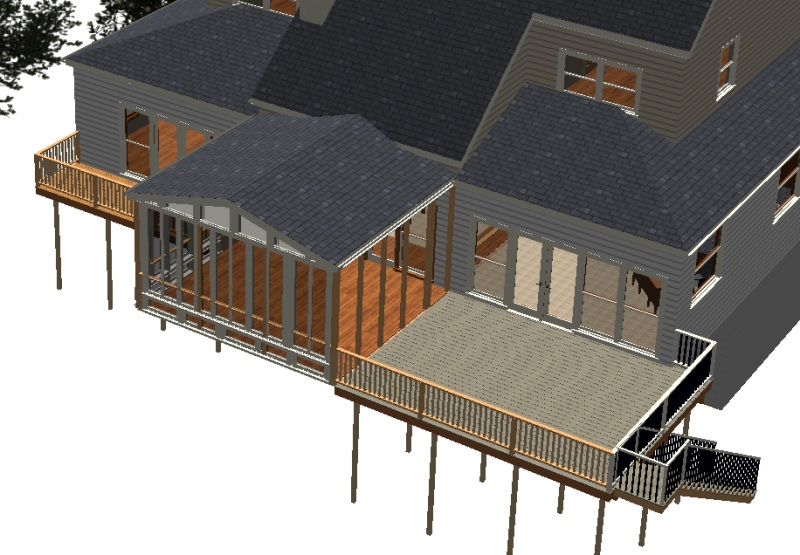
NEXT PAGE Putting in the door Tiling the floor
This page shows the plans, demolition and building the support pillars and the deck and screen room floor.
Well here is the new screened porch. I had to get a variance because the room extended 13 feet into the 50 foot marsh setback. But it was accepted and I got the permit a couple weeks ago. This construction starts tomorrow, Monday August 13. I'm having the foundation and pylons put up first. Tomorrow the stairs and the end four feet of the deck comes down. When the pylons are done, I'm putting up the deck and screen room floor. Then Muhler will come in and build the screen room. Then the room on the right corner in the picture below, which is currently an open deck, will be closed in by me. That will be the fall/winter project. The windows at the end of the living room will be removed and a French Slider installed.

Hmmm, I wonder what I'll do next spring?
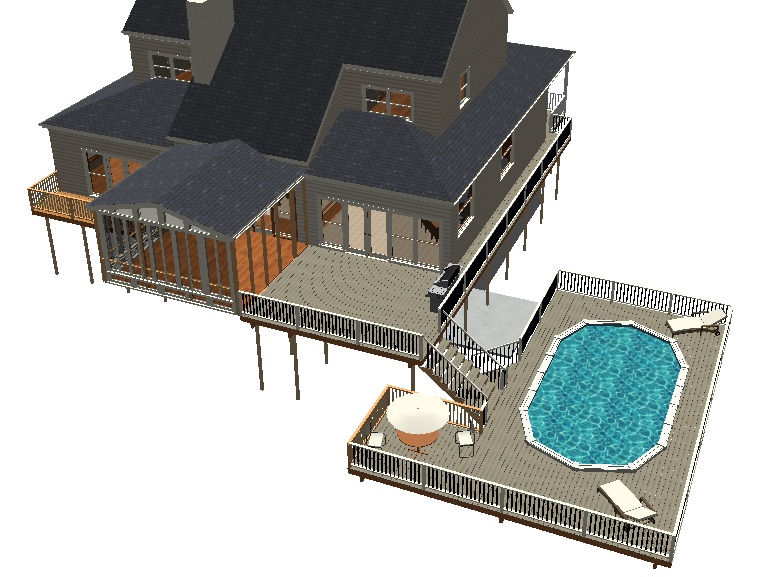
Here is the house when I bought it. I had the two tall palm trees moved in preparation of the renovations.
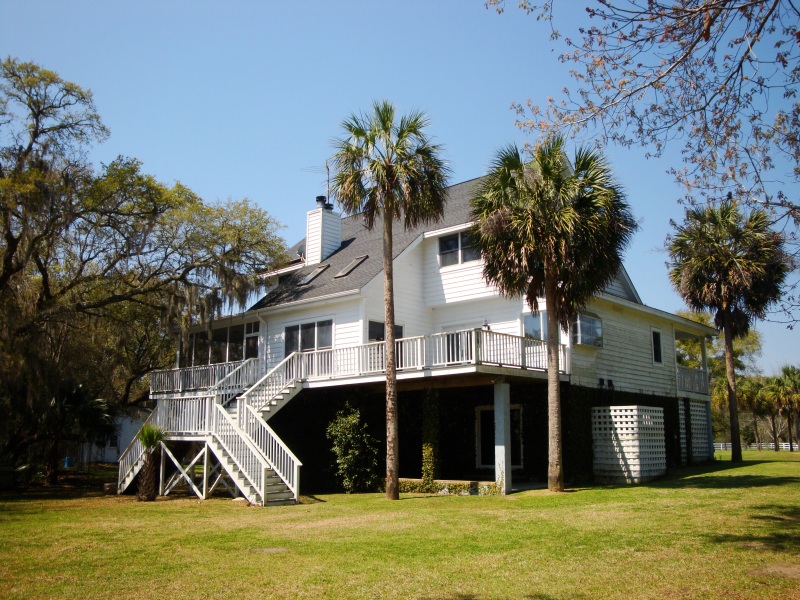
Here is the start of the demolition, Monday 8/13/2012. The stairs are coming down as the the last four feet of the existing deck. We took the stairs down in sections so it can be reassembled as temporary stairs to the new deck.
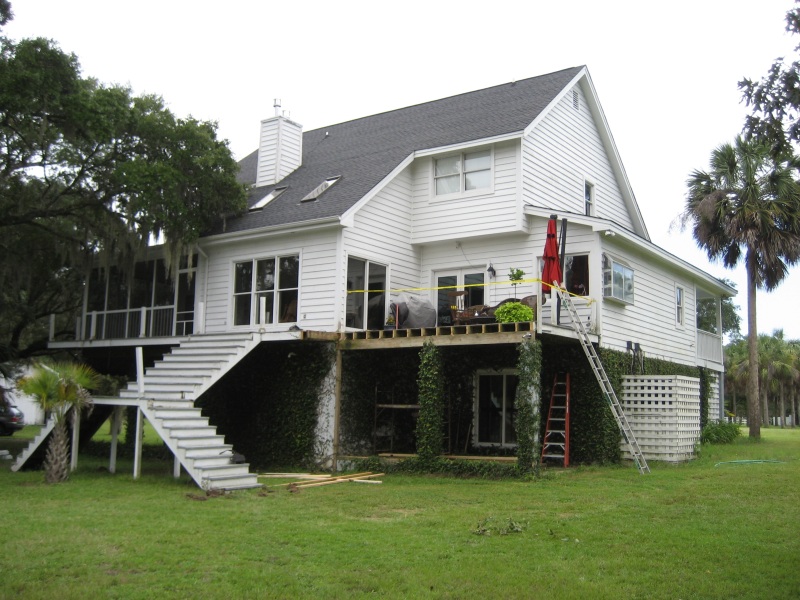
By the end of Day 1, the stairs were taken down as was the last four feet of decking. Temporary 6"x6" posts were added to hold up the deck while the two concrete posts were removed. These had to be removed and replaced because they don't meet todays hurricane code. GFS Construction is doing the work. George is in the picture below.
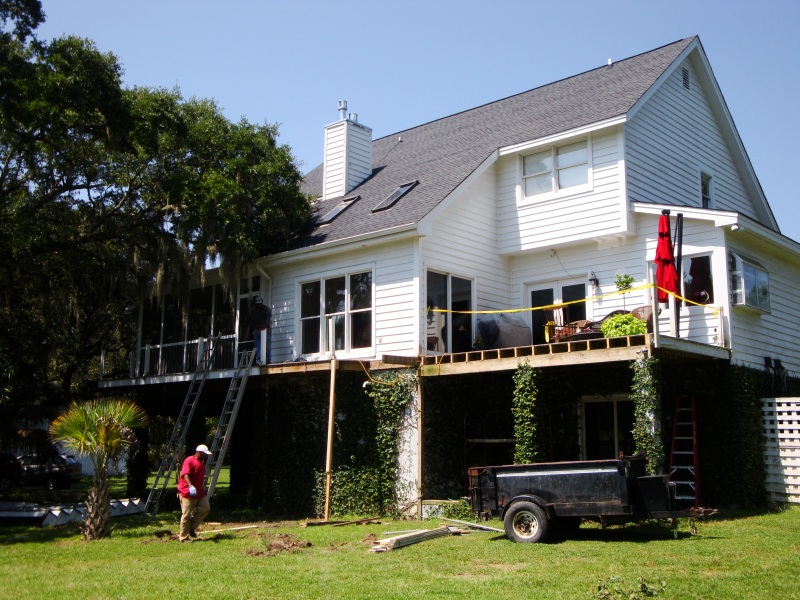
Tuesday, day two involved tearing down the concrete posts and having a backhoe come in and dig trenches for the posts footings. Rebar was put in the trenches and the building inspector was called. Day three, Wednesday August 15th, started by finishing the rebar work and waiting for the inspector. The concrete can't be poured until everything is inspected and approved. The lumber for the new deck and screen room floor should also arrive today.
For those of you that watch the raccoons come up on the deck every night, not to worry, the lack of stairs didn't even slow them down. We had nine on the deck last night, including the four babies.
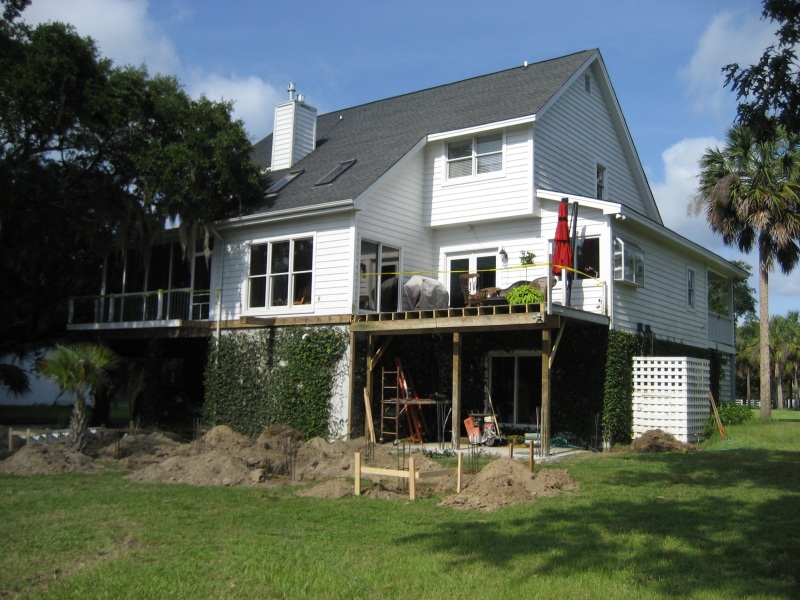
Thursday, 8/16/2012 Trenches are dug, rebar in place and inspected.
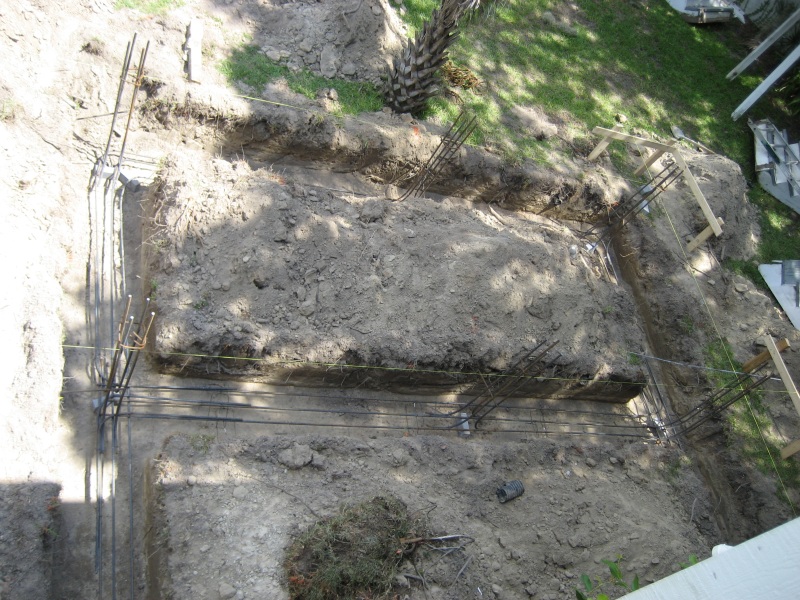
Cement truck came and filled the trenches.
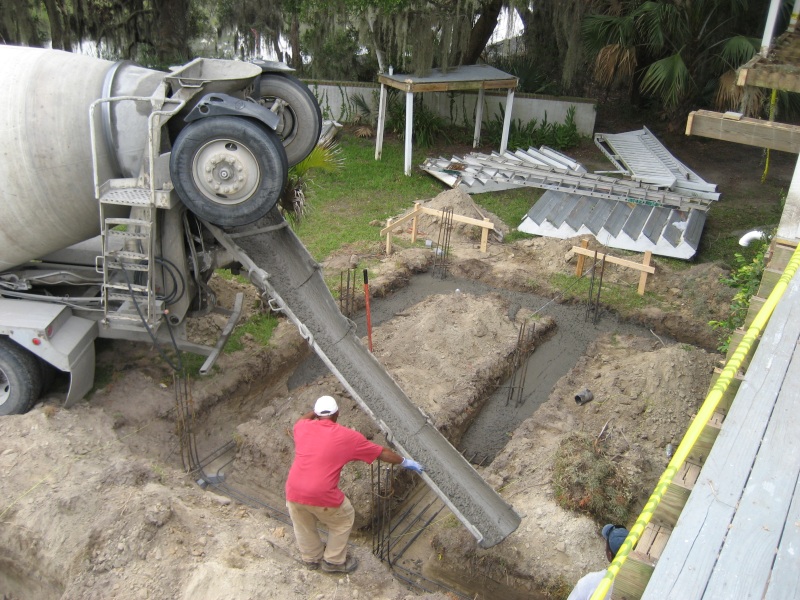
Friday, 8/17/2012 The crew was here bright and early to start putting up block.
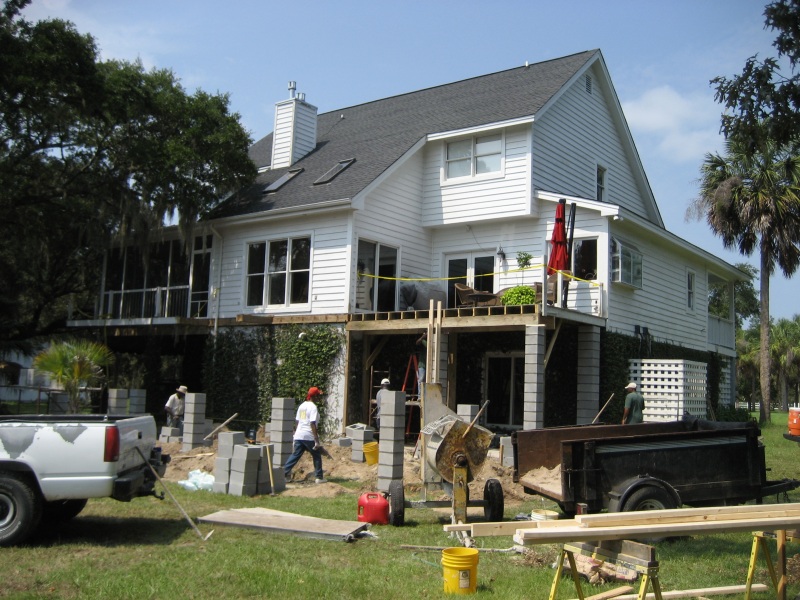
Tuesday, 8/21/2012 The posts are done and are waiting inspection. We should start the floor on Friday or Monday.
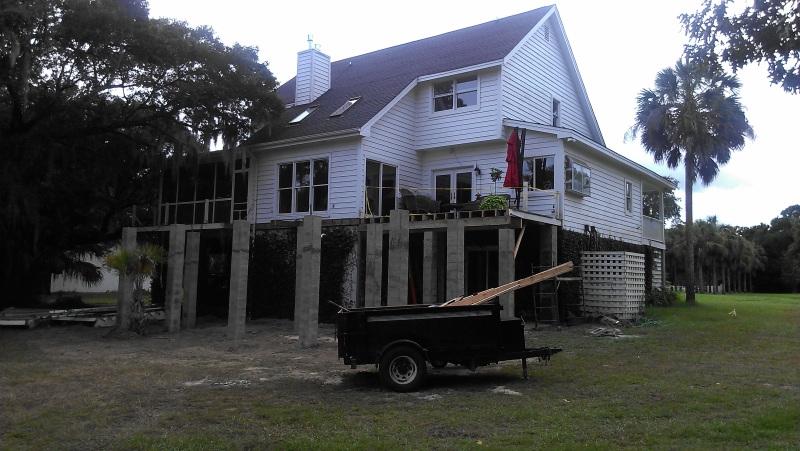
Inspection went well. Now for the floor.
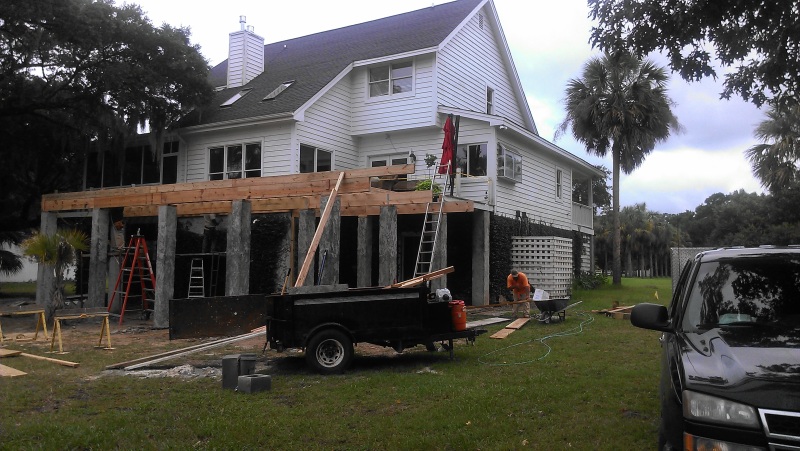
The plywood where the screen room is going got glued and nailed down. The rest of the area is just plywood to be used as a temporary platform for the guys building the screen room.
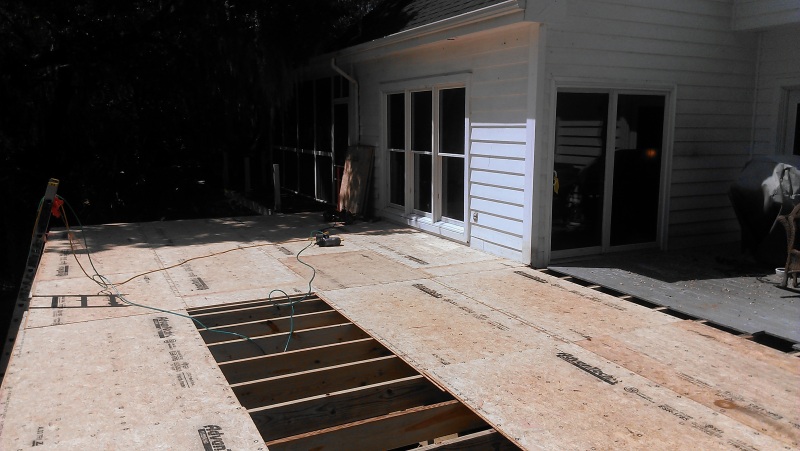
The original stairs were put back up for just temporary access. This part of the stairs weighed over 500 pounds. With some help from the dump trailer and some ingenuity, we got it up.
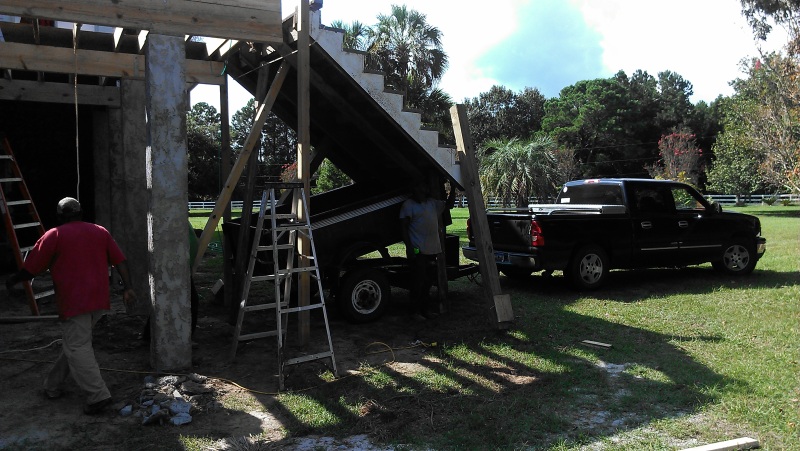
All set now for the screen room. The deck material should be delivered next Tuesday, 9/4/2012. George is coming back next week with a load of soil so he grade under the deck a little better. If you are in the Charleston area, I highly recommend George and his crew. He really knows what he is doing and does a great job.
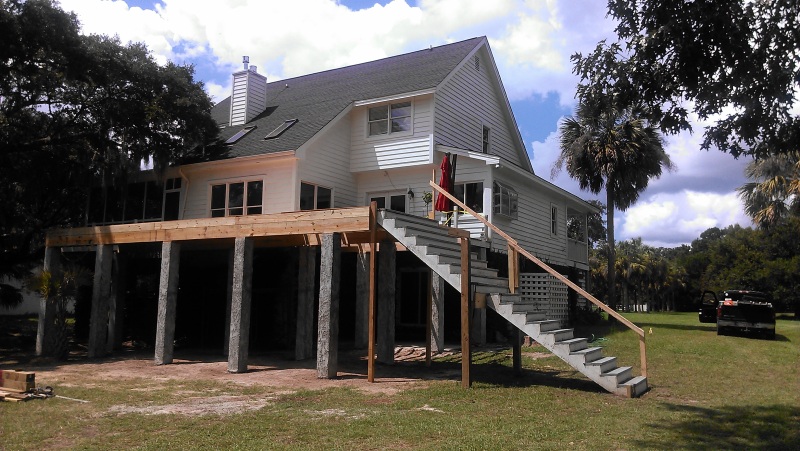
Here is a view from the kitchen door. They should start the screen room early next week. When that gets done, or when my leg gets better, I'll put the decking material down.
